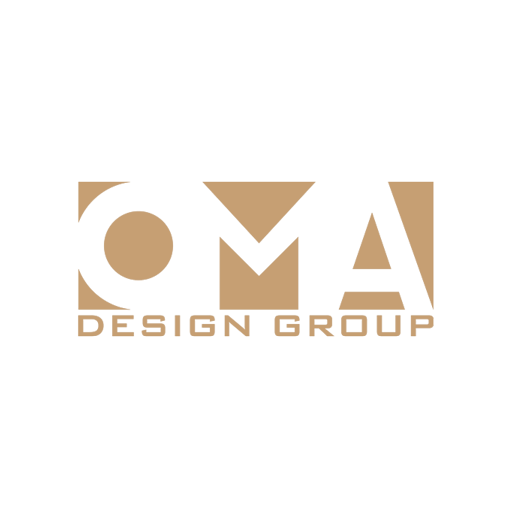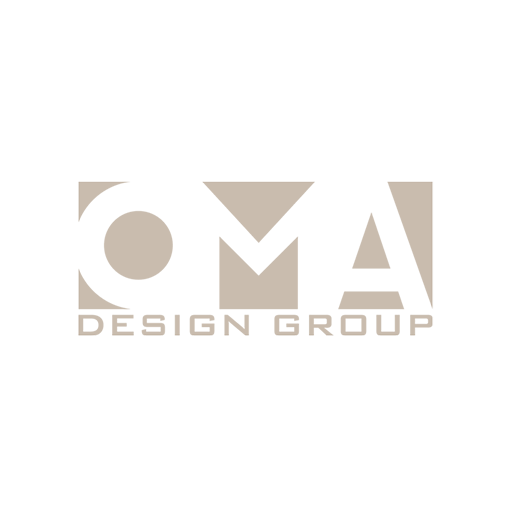Commercial
BLUE PHARMACY
INTERIOR DESIGN | LOCATION : Saudi Arabia
We designed the interiors and brand identity for this flagship store with the understanding that our client wanted to create an upmarket, boutique-style pharmacy. The client sought to target a discerning, style-conscious customer, delivering personalised prescriptions with the very best in natural medicine and organic health care.
The design consists of clear, open shopfront, high ceilings and strategic visual merchandising to draw customers into the light, airy space. Oversized double height glass Façade set the scene and balance with the light gray-blue wall colour . Gray granite flooring, modern style display stands with high-quality finishes and an unsurpassed attention to detail complete the design.
من أعمالنا تصميم الديكور الداخلي للمقر الرئيسي لصيديلة بلو في المملكة العربية السعودية
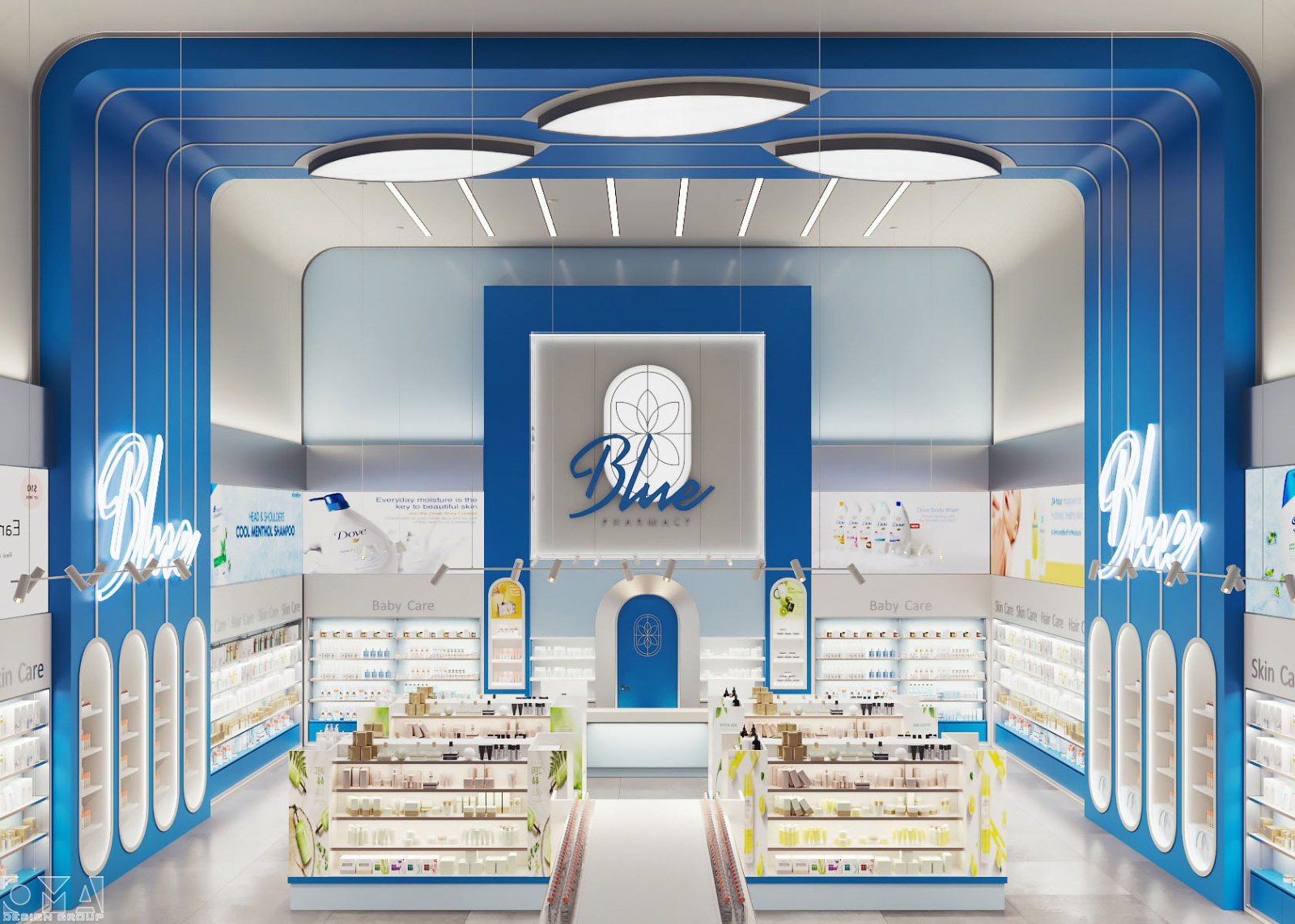
We took advantage of the curved logo lines that we designed for the brand of the project in designing the interior space elements to perfectly integrate the visual identity of the place.
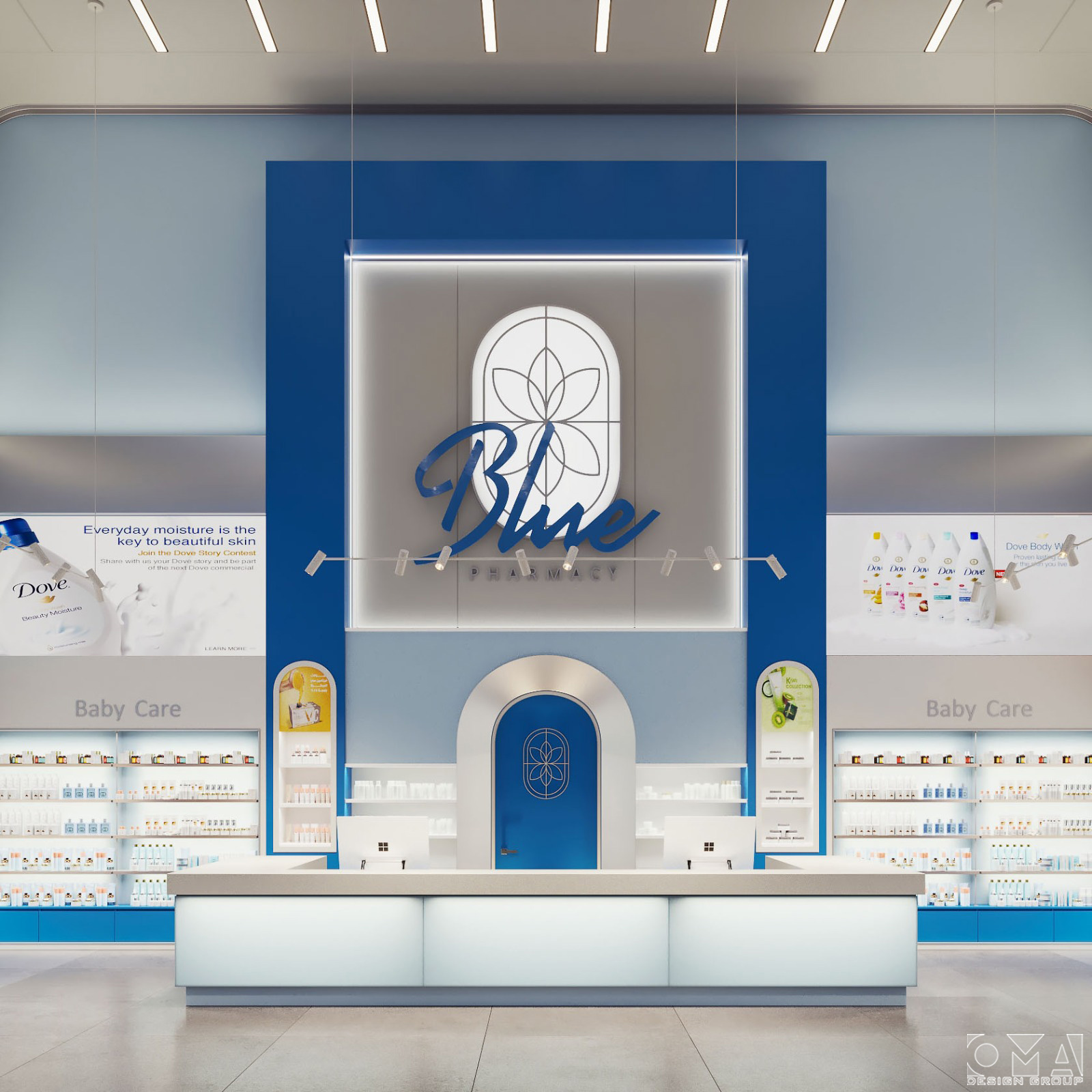
Our design philosophy relays on simplicity, clean straight lines, stark contrasts, cool tones, and attention to quality.
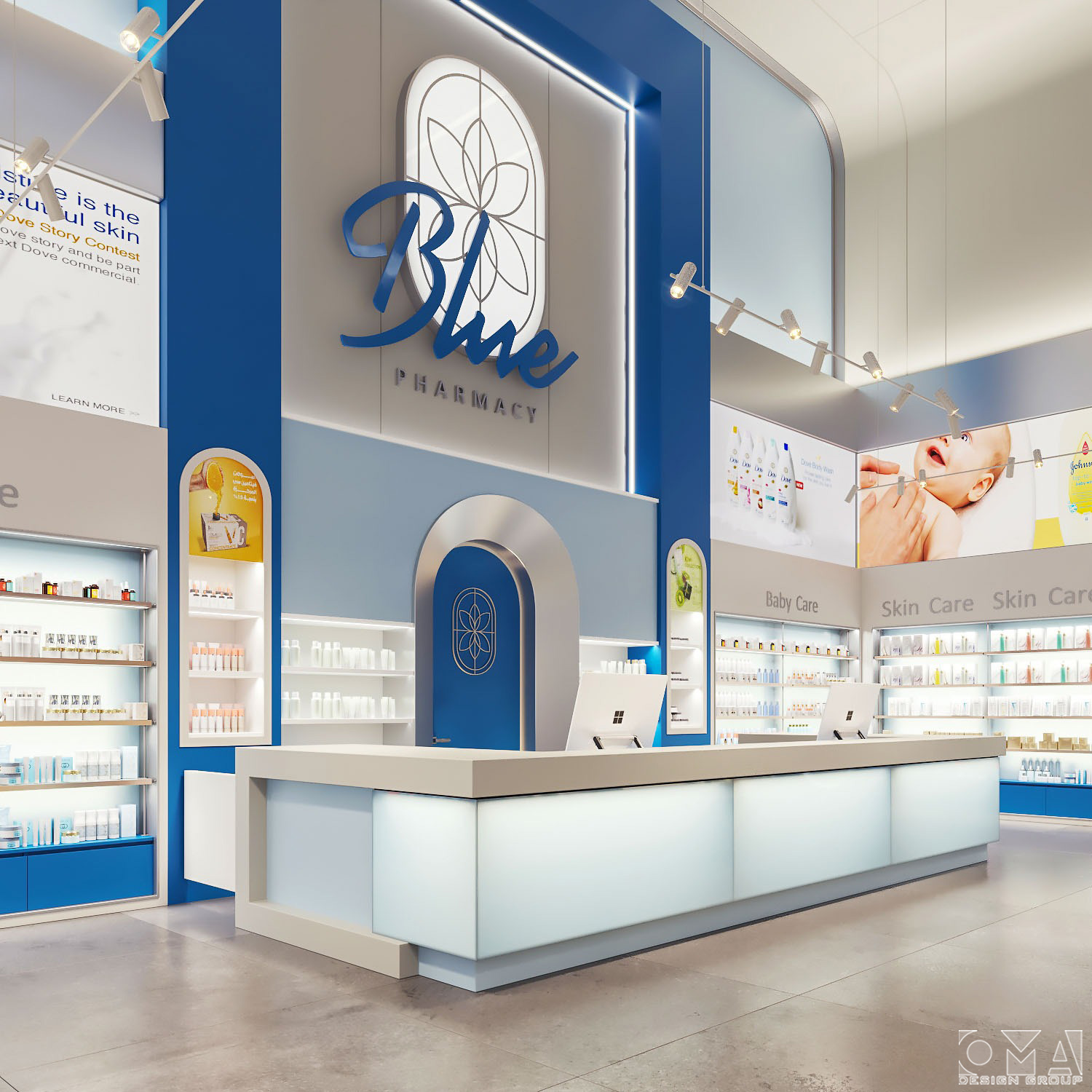
The interior space is softly lit with a soft glow that emanates from led panels that we integrated in counter design.
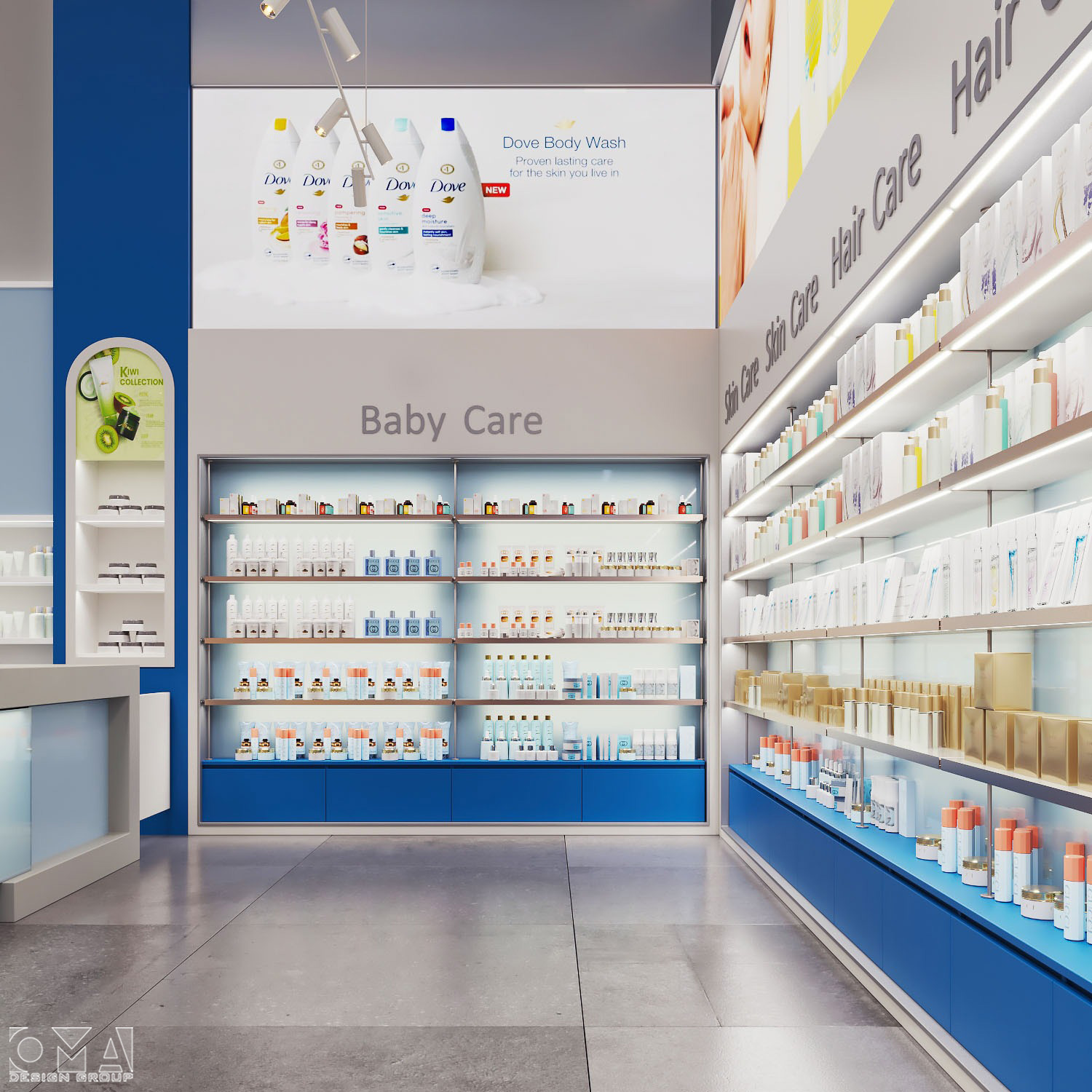
The snug haze from the soft led panel lights we used as a background of the display shelves wall mounted that most effectively colours the space and sets the relaxed mood for costumers.
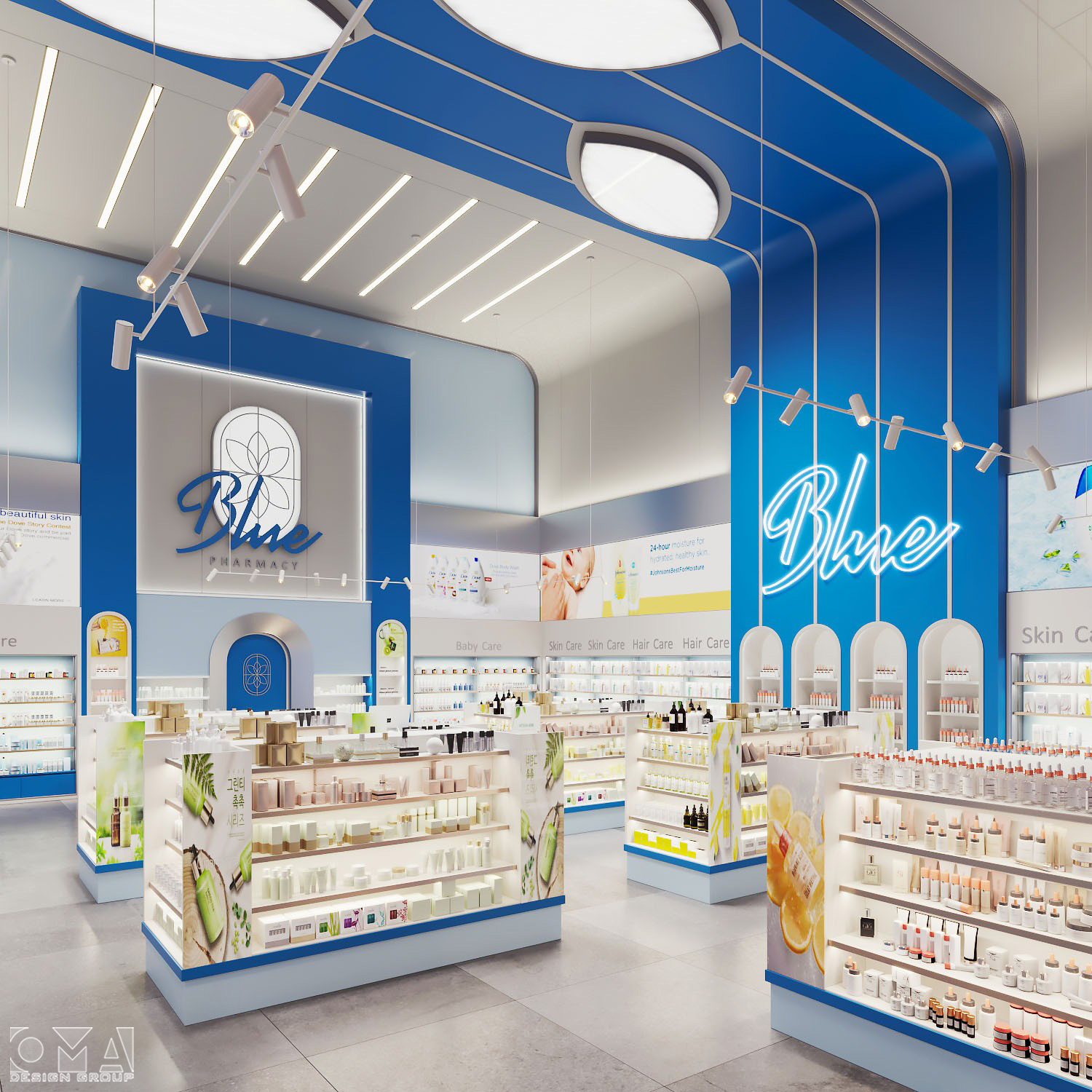
Gray granite flooring, modern style display stands with high-quality finishes and an unsurpassed attention to detail complete the design.
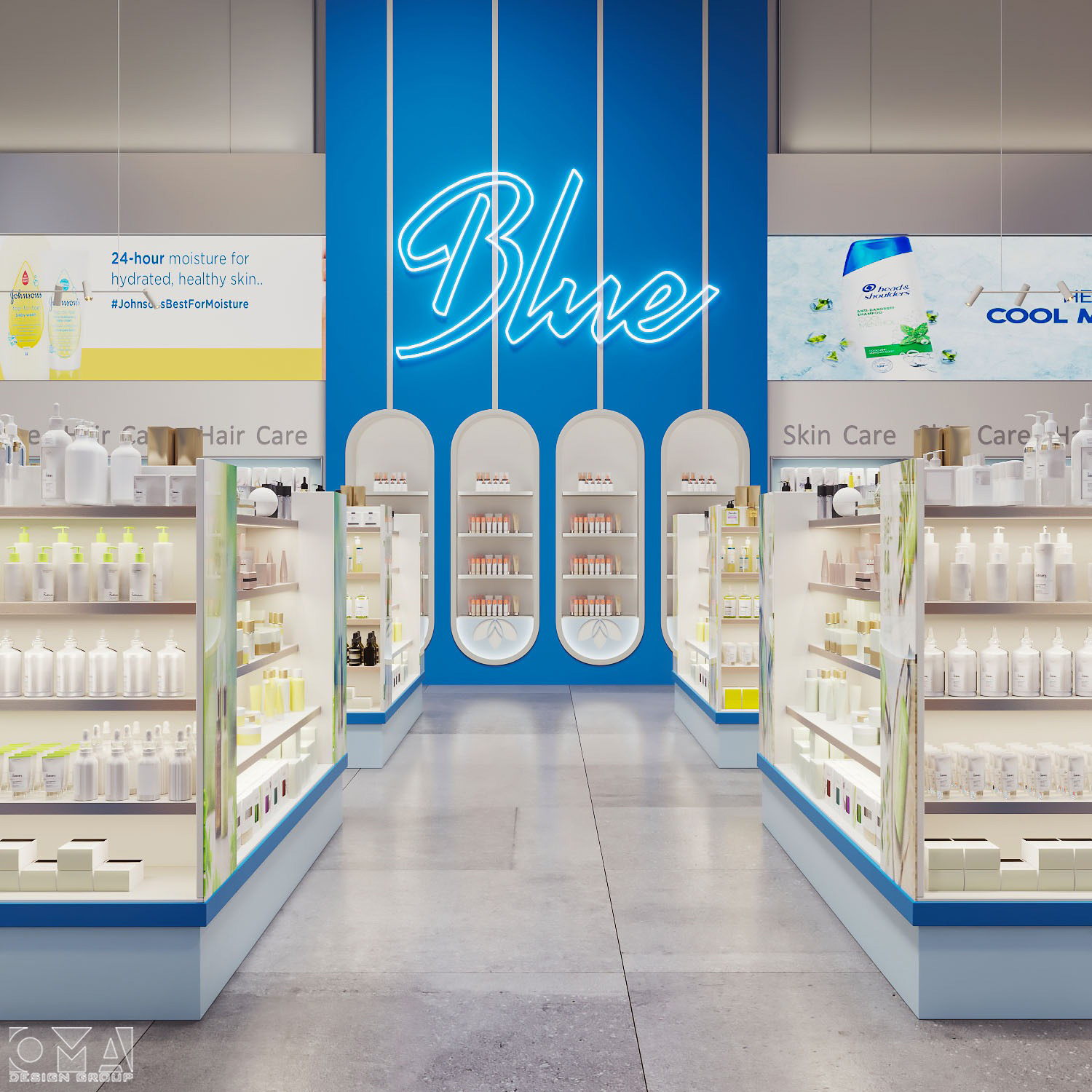
Place branding is the idea of discovering or creating some uniqueness, which differentiates one place from others in order to gain a competitive brand value.

The oversized double height glass Façade set the scene and balance with the light gray-blue wall color.
Role
Designer
CLIENT
TASK (Our Partners)
area
320 m²
Service
Interior Design
