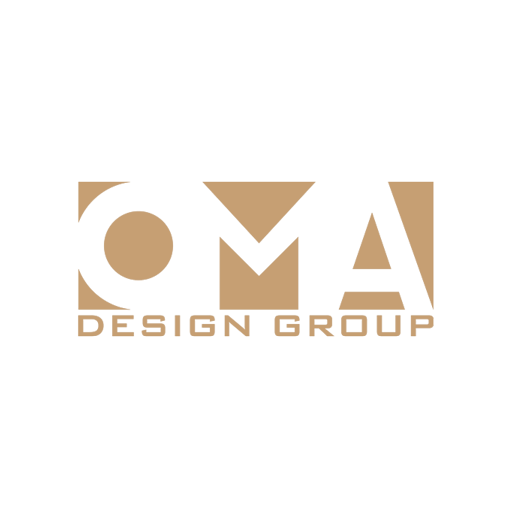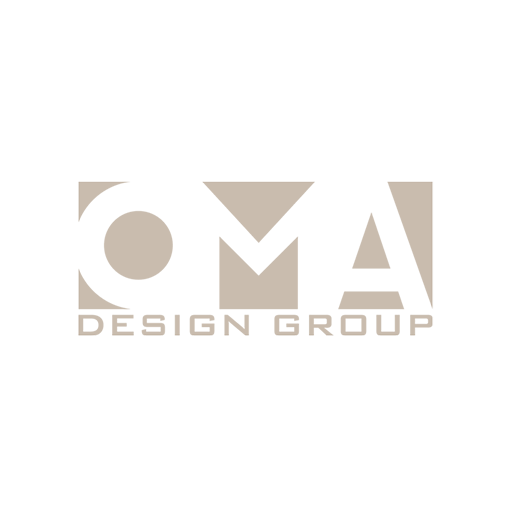Commercial & Offices
ALRAZI MED-CENTER
MEDICAL CENTER | Mosul, Iraq
The main wish of the client was a modern, unique and eye-catching facade. We presented two design proposals with different concepts and budget. We invite you to get acquainted with how we completed the task.
من أعمالنا التصميم المعماري وتصميم الواجهة الخارجية لمبنى مركز طبي في العراق
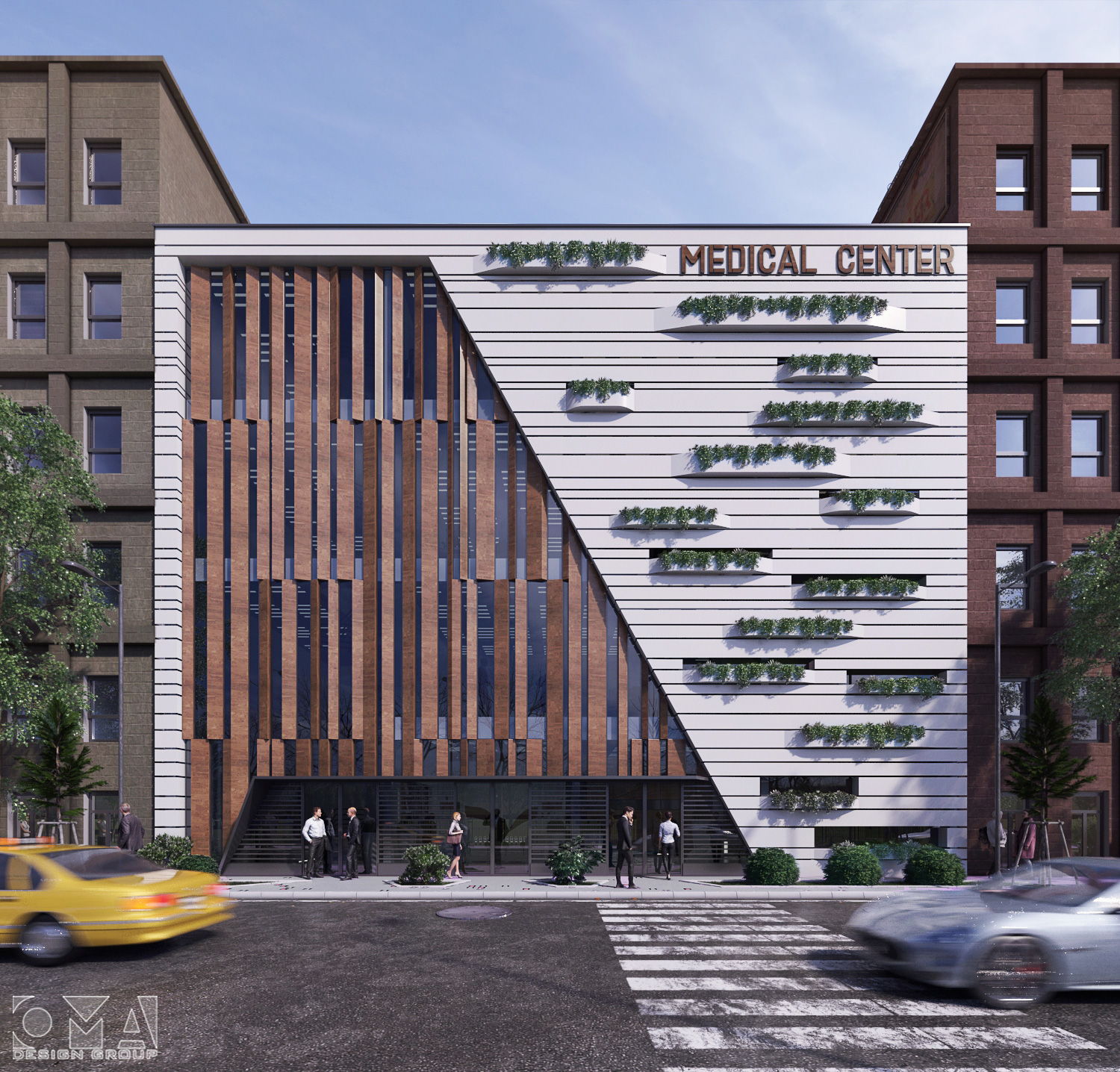
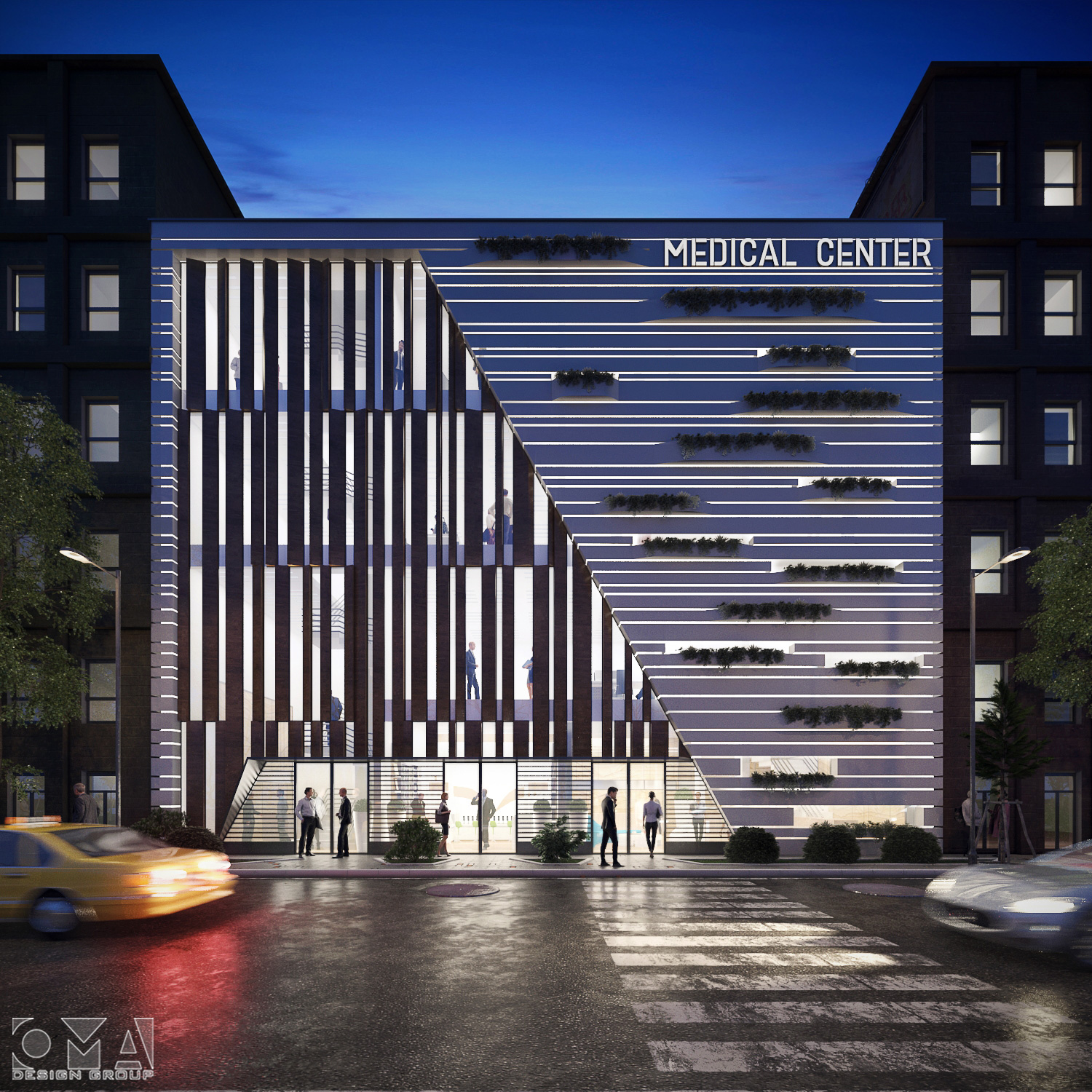
The concept design is based on the color contrast between the solid/transparent surfaces and the vertical louvers, as well as the contrast in the linear modulation between the vertical and horizontal elements, which helps to draw the attention of passers-by and visitors. In order to reflect the local identity of Iraq, we have used alternating linear green elements which are inspired by the hanging gardens of Babylon.
The vertical louvers let the early sunlight get inside the building and freshen the morning breeze with shadows and morning sunlight. Pattern of shadows is one of the natural advantages that we want to imply into the design to accept the rule of nature and play with it.
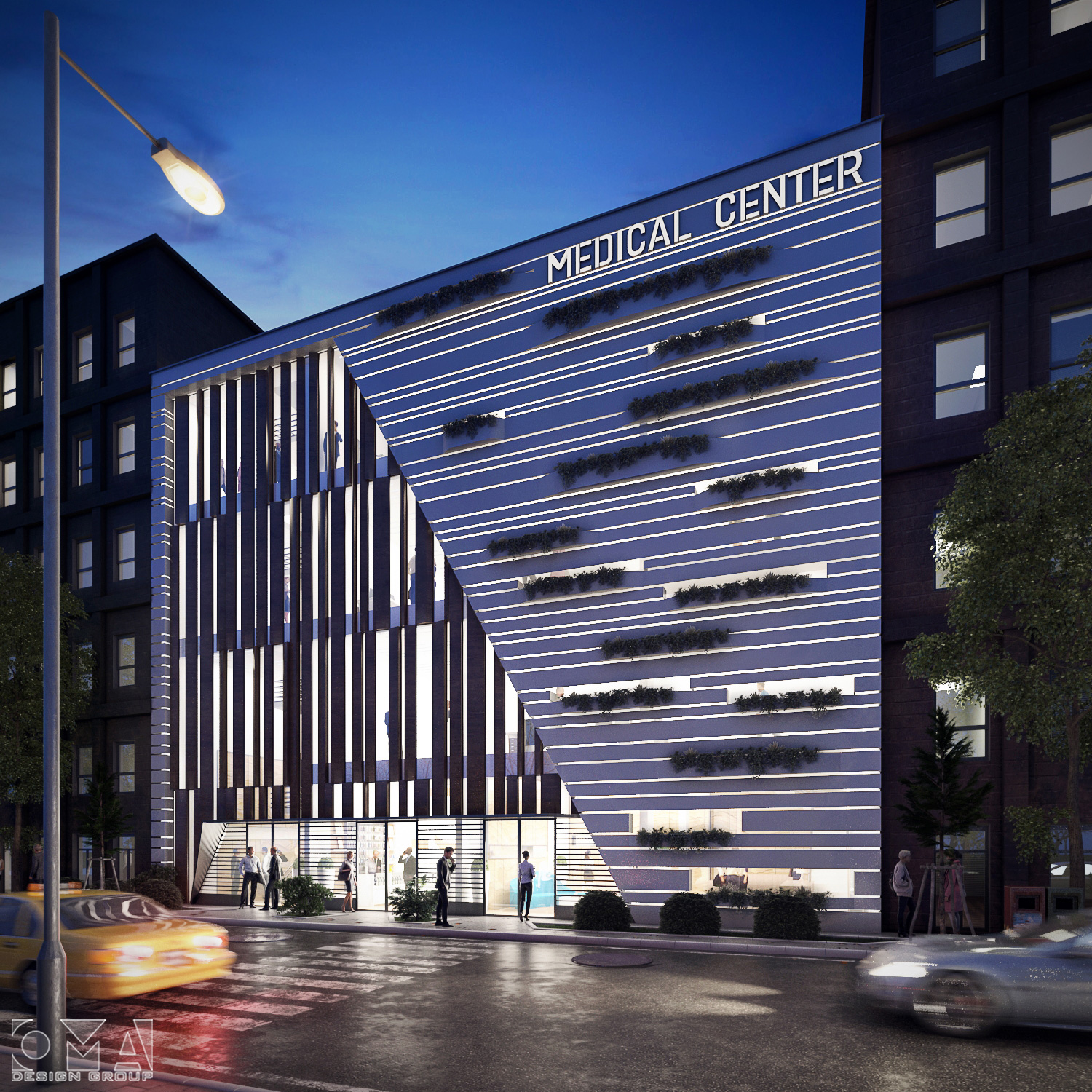
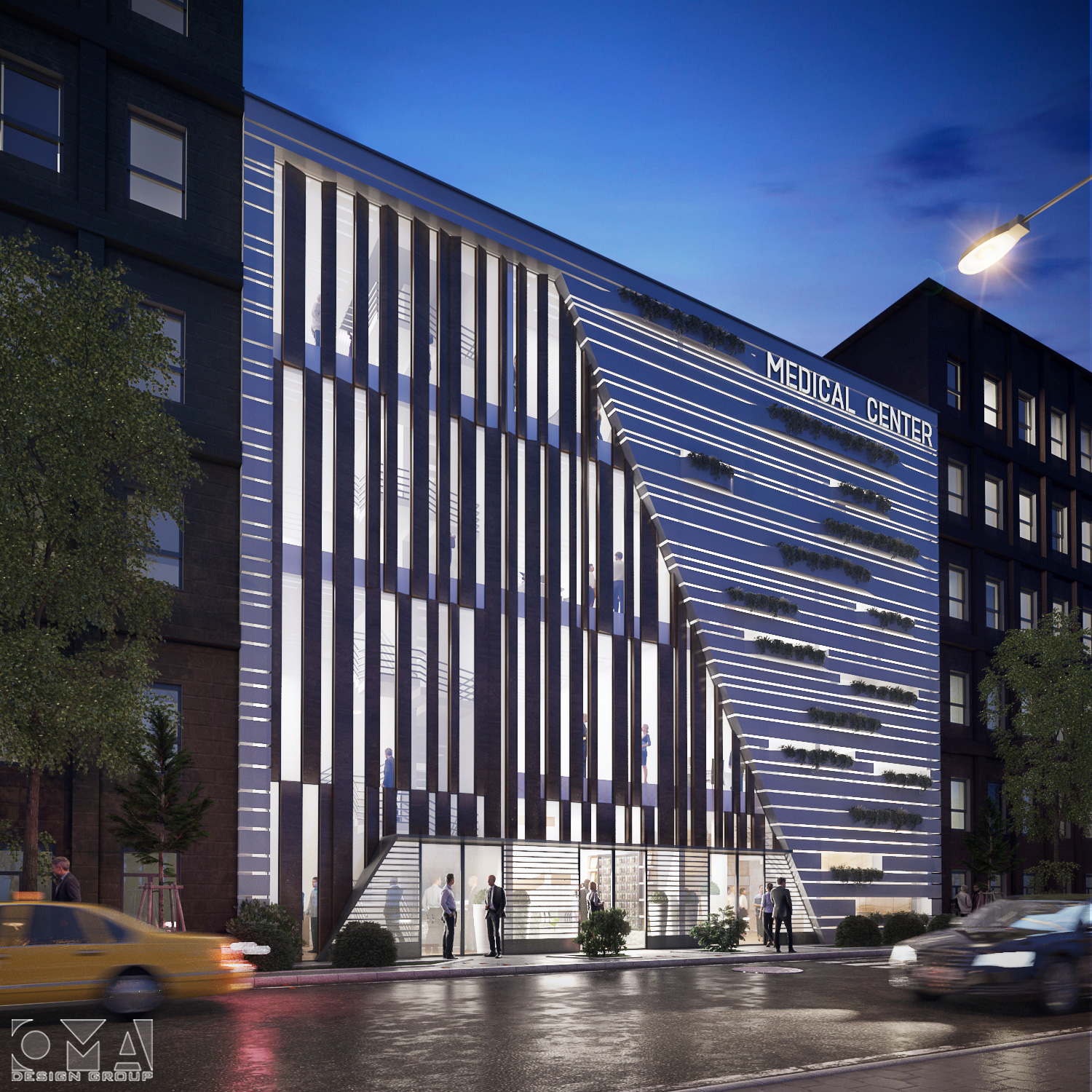
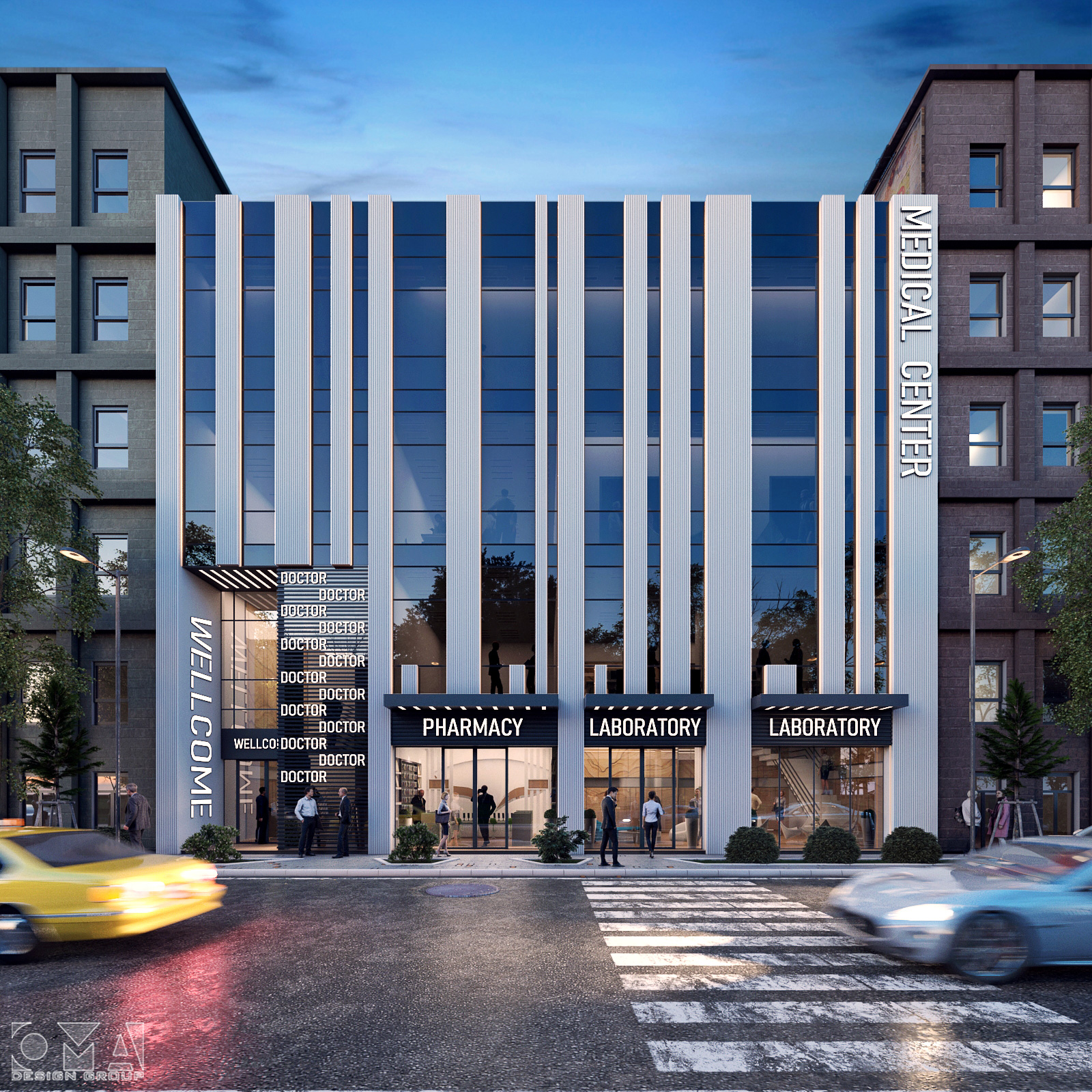
The second proposal ( simpler and lower cost), the concept is based on using vertical linear elements that give the building’s facade agility in which the transparent/solid surfaces shift to reflect the barcode shape, which is a symbol of discrimination and identity.
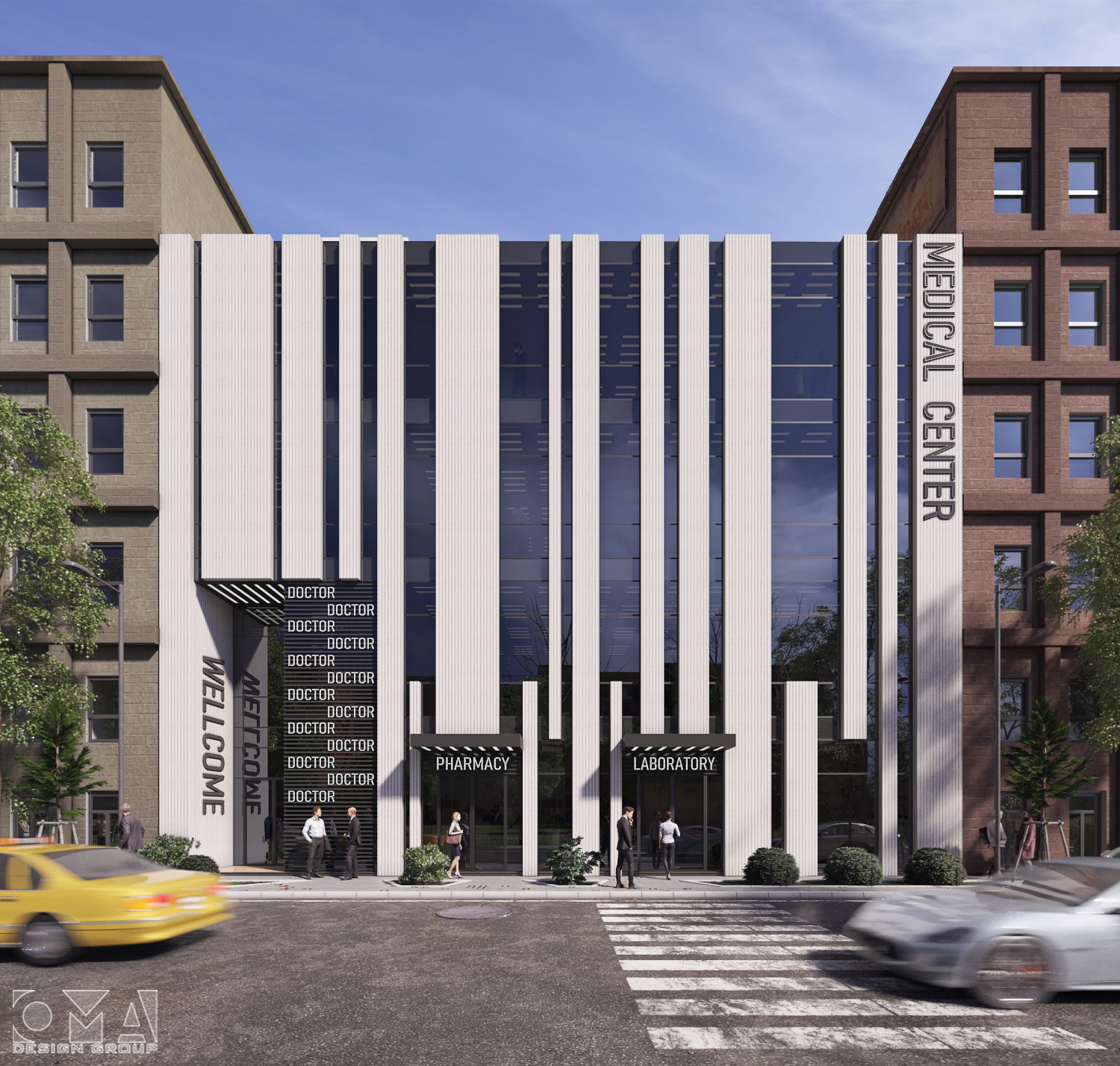
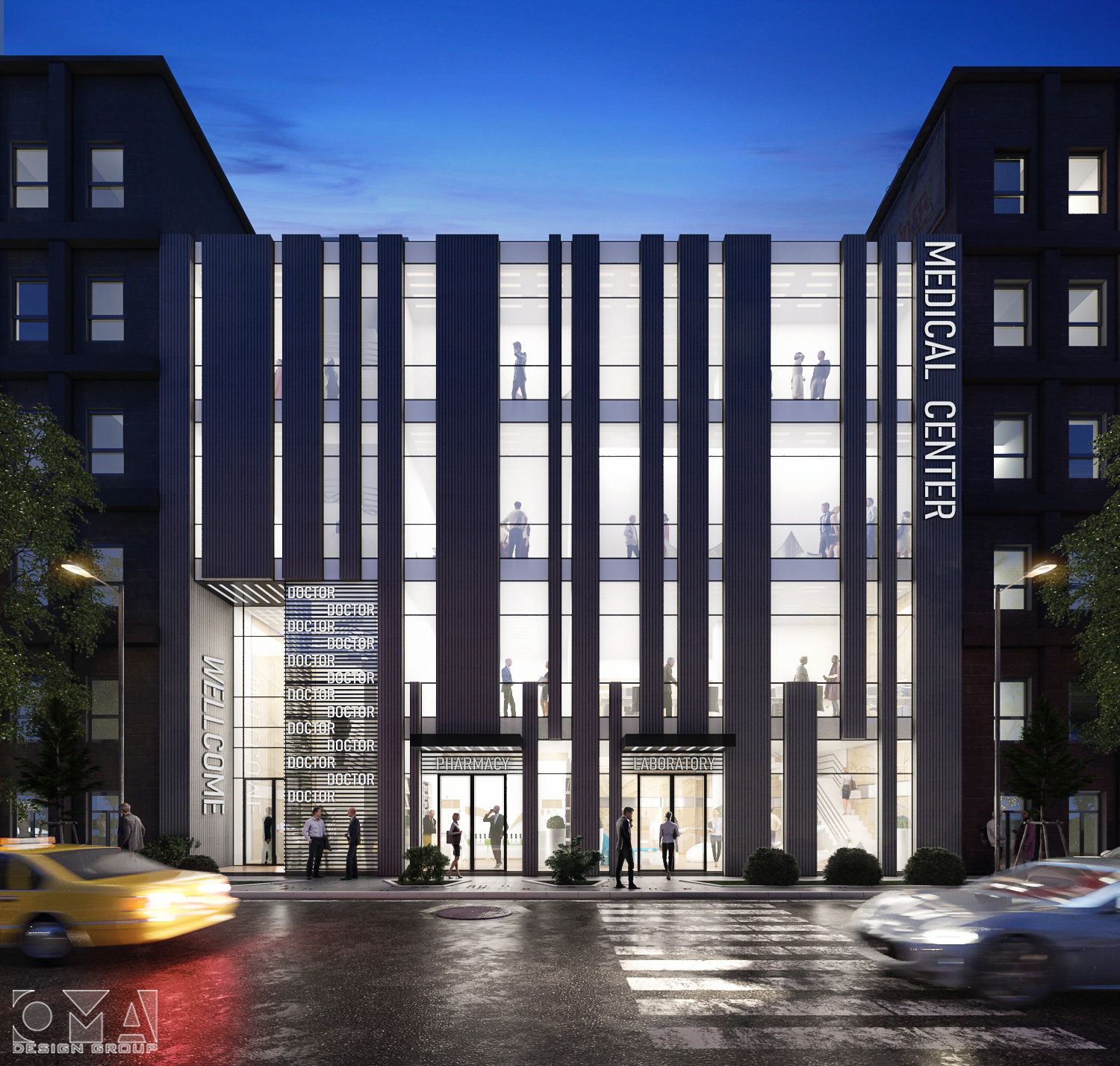
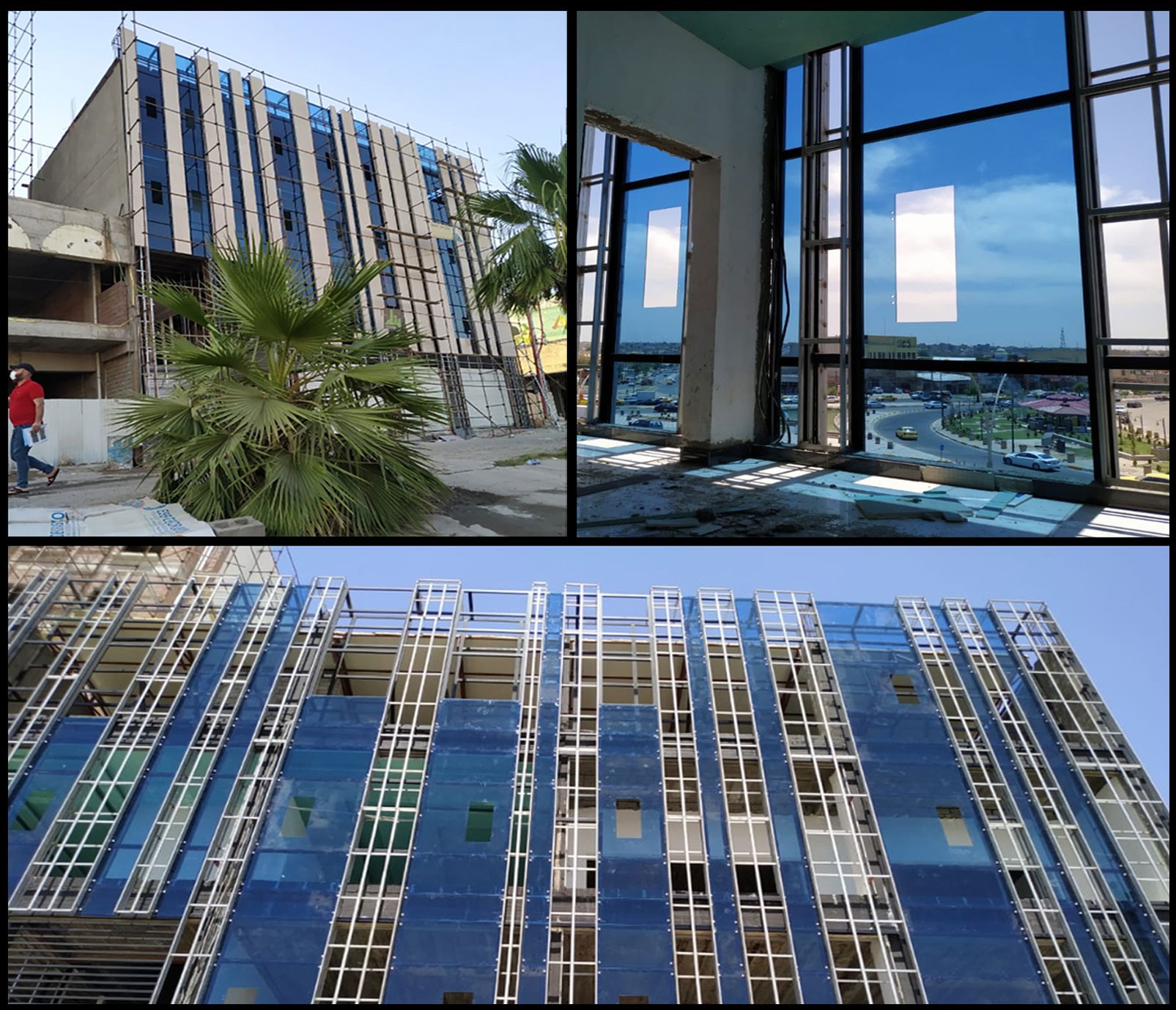
Role
Designer
Service
Architectural Design and Exterior Facade Design
PLOT area
820 m²
LOCATION
Mosul, Iraq
