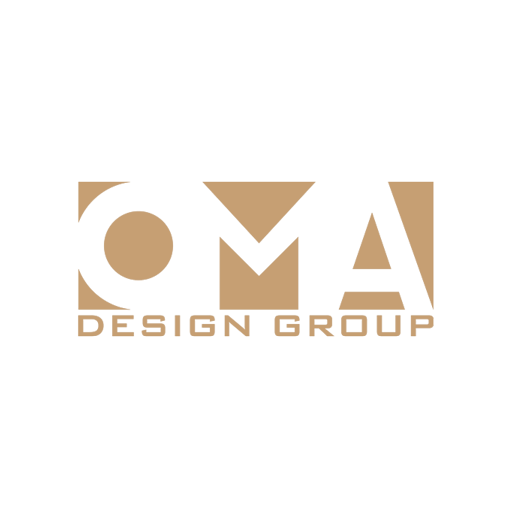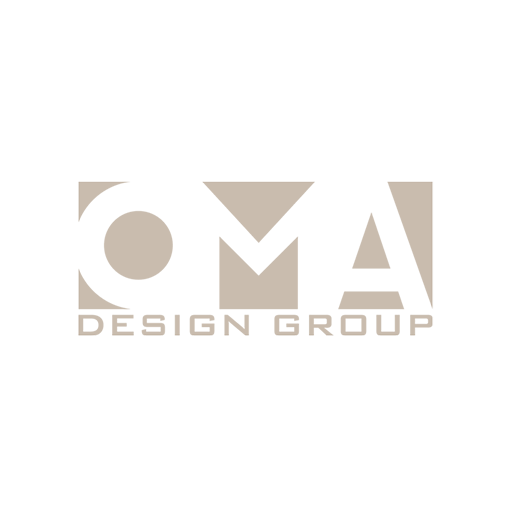Commercial / Hospitality
VELOCE CAFE
COFFEE SHOP | LOCATION : Saudi Arabia
Our client wanted us to create a very comfortable and cozy space with unique contemporary modern style, We invite you to get acquainted with how we completed the task.
The project is located in Saudi Arabia. Our client wanted us to create a very comfortable and cozy space with modern style.

The interior space consists of two floor with total gross area 256 m2 we placed 96 seats with a free layout. We divided the place into different zones: a tables for a big company, an adaptive central zone where we designed a minimalist custom-made wooden seats distributed around big pink colored artificial tree which emphasis the visual identity of the Veloce brand , and the entrance zone with a good view of the inside interior.
On The double height space we designed a minimalist custom-made wooden seats distributed around big pink colored artificial tree emphasis the visual identity of the Veloce brand.

We designed the stairs with unique contemporary style make it the prime focus of the interior space
Stairs are often an inevitable part of a building's DNA. Nowadays, staircases not only serve the function of practicality but are also a showcase of their own kind, especially if designed with a shape that is guaranteed to grab attention. Continuing the language of floating space and contemporary style, we design the stair to be seems to defy gravity with its loose steps, the stair with plants underneath forms a spatial atmosphere with sculptural and dramatic effects, provides a unique place experience.

We follow the language of floating space in our design to make a free layout guarantee the opportunity for future growth.

Using eco-friendly material (natural wood) which creates a unique worm and cozy space.

Emphasize the continuity of the main design lines of the stairs and the handrail to ensure that the vertical circulation movement will not make interruption in tasting the distinctive visual identity of the place that unify the spirit of the place.

We designed a magnificent LED handmade fabric pendant lamp, it's simple, light weight but outstanding.

With large scale glass walls we decide to leave the sunlight play it's magic role in interior space, Light has the ability to shape form.
Daylighting can contribute to the improved health of a building’s users, creating a comfortable and healthy atmosphere worth spending the day in.

Furniture is modular so it can be easily rebuilt and changes according to a function of a space.The most essential adaptive elements are tables and benches that help visually change the space. The plants also provide the opportunity for different scenarios and furniture placement.

ART LOUNGE CHAIR by Fomu focus on finding balance between art and function while using design principals and modern production methods to achieve seamless form and details.
Light has the ability to shape form, and not just in an aesthetically pleasing way. When daylighting reveals the true form of the design, the architecture and interior design become alive. When daylighting reveals form there can also be a spiritual awakening that seems to manifest its way throughout the space.

In the first floor we added random vertical pattern grid of wooden screen in front of the large scale glass facade to act as a vertical louvres enhance the outside appearance of the building and let the early sunlight get inside the interior space and freshen the morning breeze with shadows and morning sunlight. Pattern of shadows is one of the natural advantages that we want to imply into the design to accept the rule of nature and play with it.
Role
Designer
CLIENT
TASK (Our Partners)
interior areas
350 m²
Service
Interior Design

