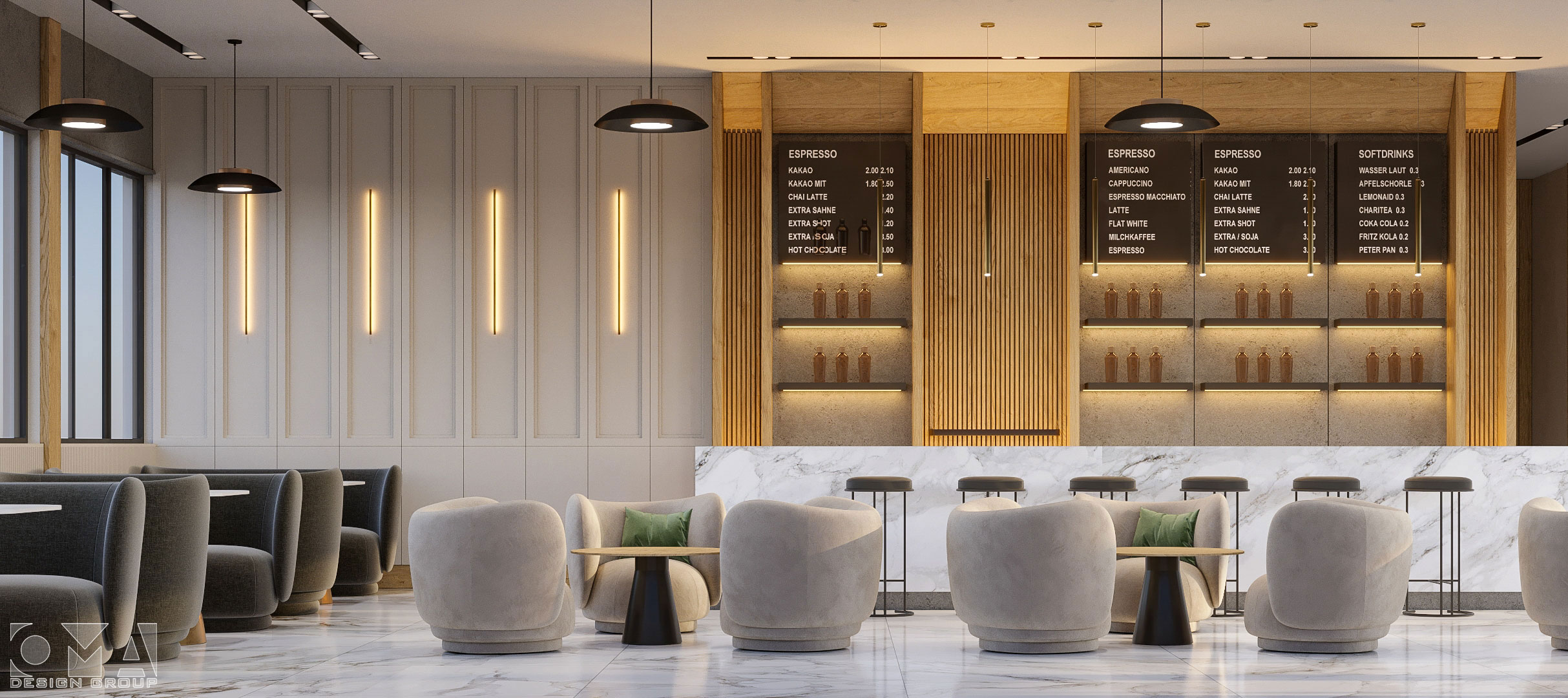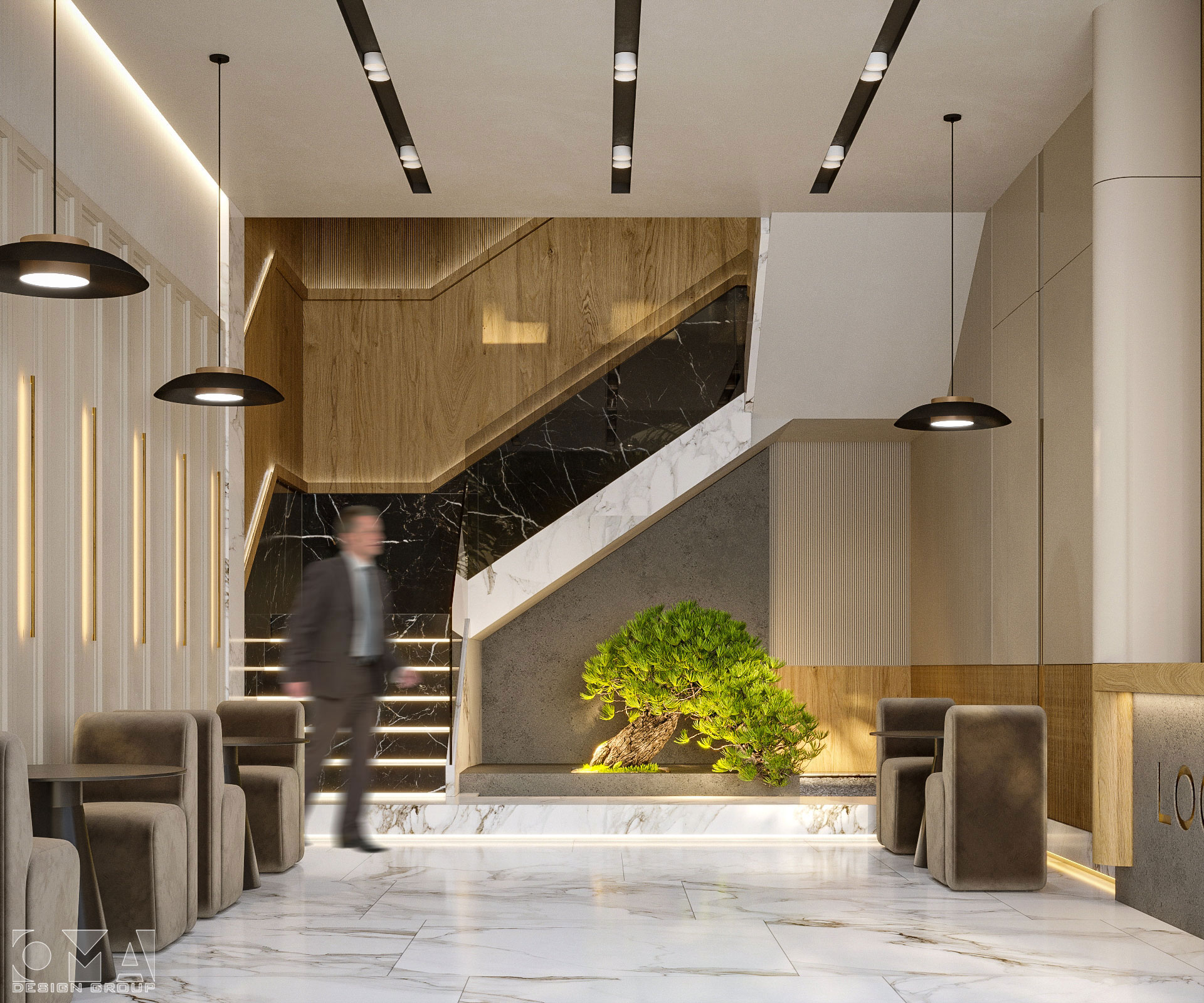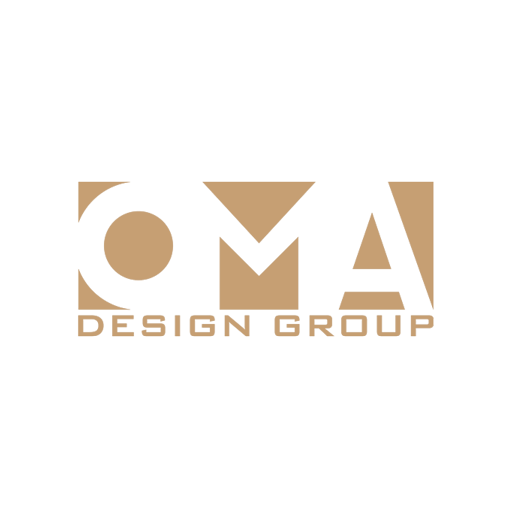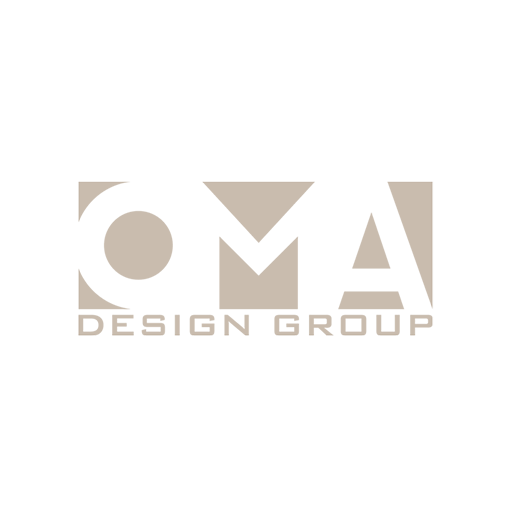Hospitality
SAHARA HOTEL – 02
CAFE AND RESTAURANT - LOCATION : Khafji, Saudi Arabia

The interior space allocated to be coffee shop and restaurant consists of three floor with total gross area 367 m2, The ground floor (entrance level) and first floor are designated to be a coffee-shop, while The second floor which is the last floor dedicated to be a restaurant divided into two main parts, indoor hall and a terrace.
من أعمالنا تصميم الديكور الداخلي لفندق الصحراء في المملكة العربية السعودية

Black marble stairs, calacatta oro white marble floor, natural wooden wall panels and exposed concrete walls, all together work as a stark contrast cool tones demonstrates the elegant and exclusive aesthetics of our design philosophy for modern style interior spaces.

The interior space includes many columns, we tried to integrate them with the bar design in a way ensure that the lines and shapes unite to reflect consistency in the design of the interior space.

Instead of using a lot of decorations and embellishments to achieve elegant and aesthetics, we focus on the quality of clear surfaces with natural elements materials and combine them by simple elegant lines that shape a unique elegant and comfortable space.

"Less is More" We used a monochromatic, limited color palette Clean, with simple lines and Sculptural forms as an accent to create a soothing environment.

The coffee-bar is clad in clean wooden surface, creating a natural colour spectrum with a lively effect.

To ensure that the vertical circulation movement will not make interruption in tasting the distinctive visual identity of the place, we have continued to use the main design language but with renewed elegant forms and shapes.

Here we covered the coffee-bar with one piece of a beautiful calacatta oro slab which its gorgeous deep gray veins and taupe-gold highlights act as a piece of art gives a dramatic and striking appeal to the interior space.

To ensure that the vertical circulation movement will not make interruption in tasting the distinctive visual identity of the place, we have continued to use the main design language but with renewed elegant forms and shapes.

One special thing about our Design Methodologies that a majority of interior furniture are customized and produced particularly for the interior space, in addition to the aesthetic they are meticulously measured and arranged to satisfy the structural and functional requirements.

For artificial lighting we used Lily suspended Lights | Eureka Lighting, Inspired by nature, it’s organic shape and smooth rounded shade is finished with black architectural grade matte fine textured paint .


Role
Designer
CLIENT
SPIRE (Our Partners)
area
460 m²
Service
Interior Design

